The Big Landscape Idea
Stage 1
Leveling all areas of the sloped section to create a harmonious and functional layout, has provided a seamless foundation for the addition of a dedicated carpark space, ensuring convenience and accessibility. Furthermore, we will design a luxurious eternity plunge pool and spa area, transforming the outdoor space into a serene retreat. This enhancement aims to maximize both the aesthetic appeal and usability of the property, offering a perfect blend of relaxation and practicality.

The once-unrefined back of house area has been thoughtfully resolved, now offering an impressive view that enhances the overall aesthetic of the property. All areas have been expertly leveled, creating a seamless flow throughout the space. The expanded bottom courtyard is now generously sized, providing ample room for a dedicated spa zone, perfect for relaxation and rejuvenation. This transformation not only elevates the functionality of the outdoor space but also enhances the visual appeal, making it an inviting retreat for both leisure and entertainment.

The newly designed secure courtyard is a stunning addition, featuring a beautifully bespoke louvred gate that enhances both style and privacy. This inviting space not only serves as a functional entryway but also creates an additional area for entertaining or a spa zone, perfect for relaxation and social gatherings. Additionally, the courtyard provides space for an extra carpark, ensuring convenience for you and your guests. This thoughtful enhancement combines elegance and practicality, making the courtyard a versatile and attractive feature of the property. Note: Stage 2 will include full custom tiling, an oversized bench seat with storage and custom black cedar hot tub.
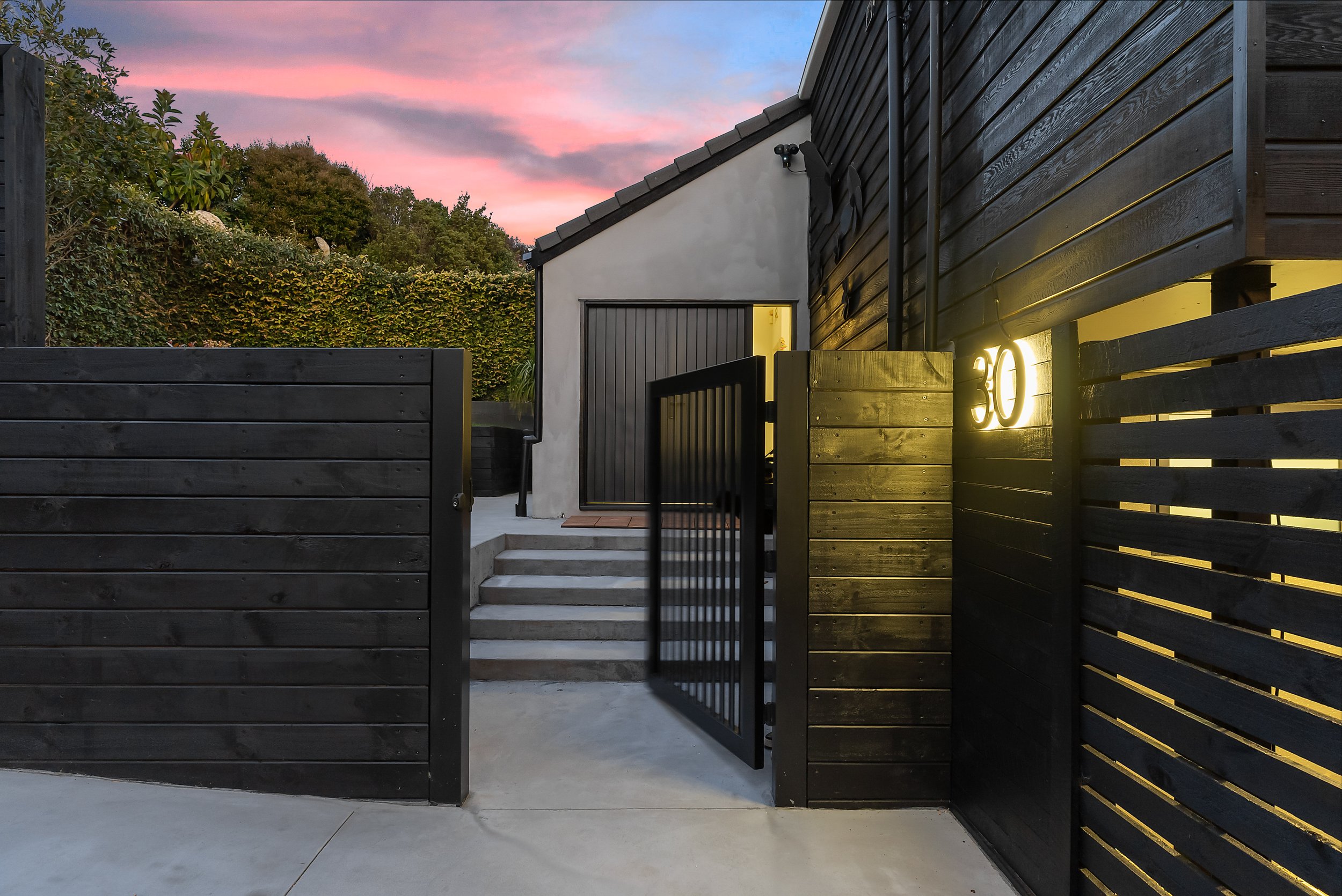
The recreated wide entrance steps, paired with a freshly coated front door, offer a more structured and inviting entryway to the home. This thoughtful redesign enhances the overall curb appeal, creating an attractive focal point that welcomes guests with open arms. The spacious steps lead visitors gracefully to the front door, while the bright, well-finished door adds a touch of charm and character. Together, these elements come together to establish a warm and inviting entrance that sets the tone for the entire home. Note: Stage 2 of this renovation includes a louvred front entrance shelter, plunge pool and custom tiling.
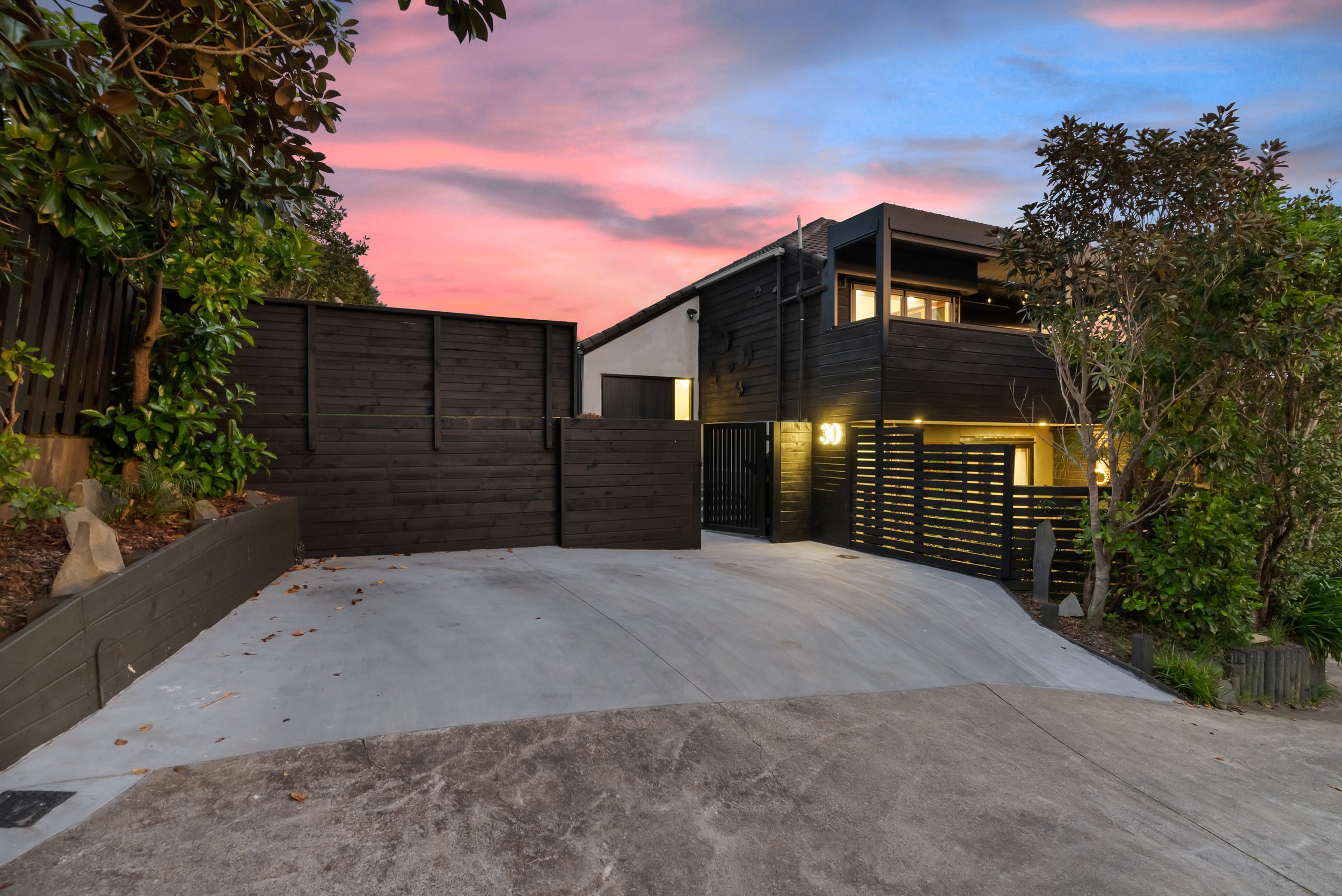
The newly leveled carpark, complemented by a custom-made louvred front entrance gate, now forms an impressive and secure entryway to the property. This thoughtful addition not only enhances the functionality of the space but also elevates the overall aesthetic, creating a welcoming first impression for visitors. The louvred design offers both style and privacy, while ensuring safety and accessibility. Note: In Stage 2 of the renovation, this transformation culminates in an elegant louvred entrance, making the front of the home both practical and visually striking.
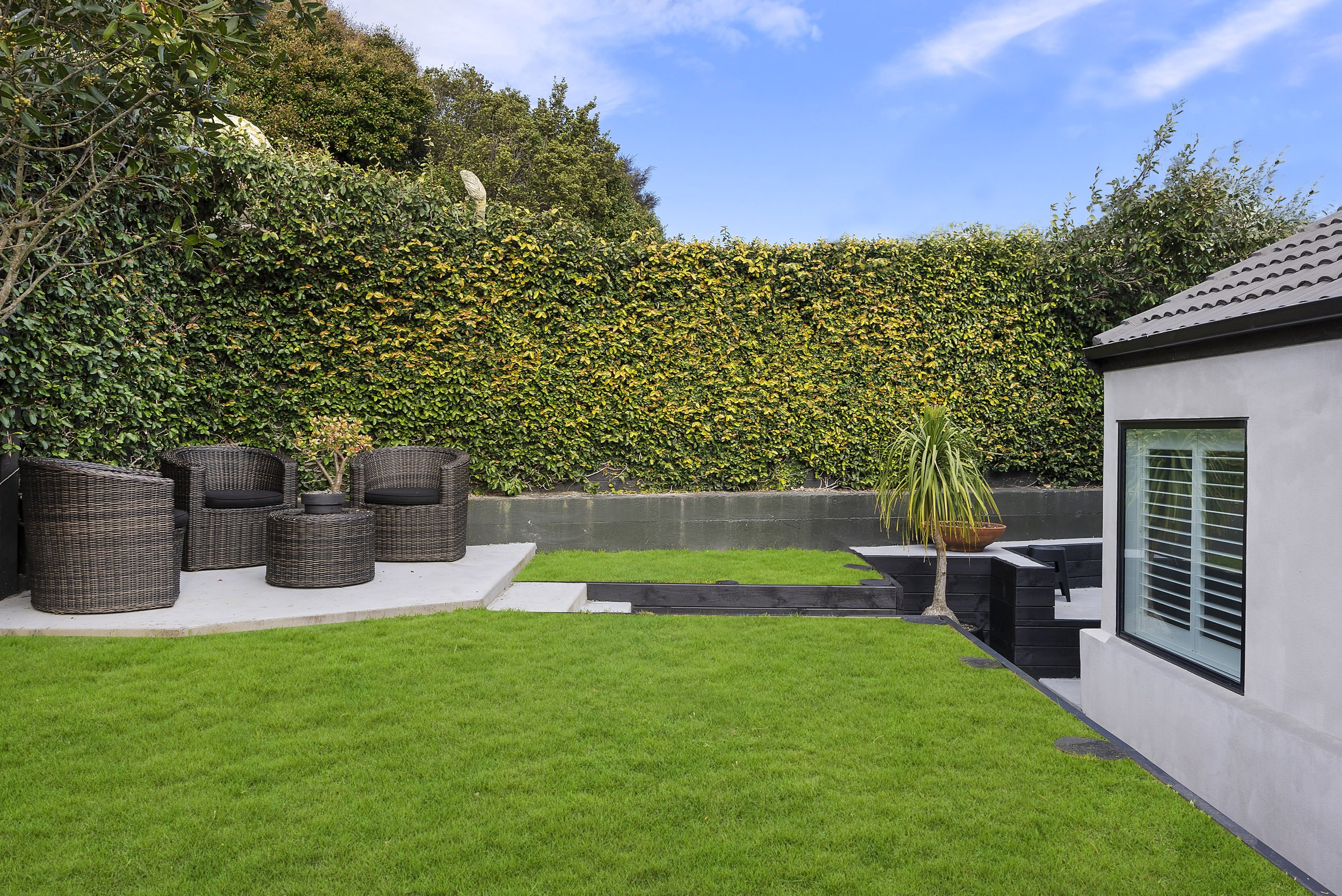
The newly raised and leveled grass area has been expertly transformed to accommodate an eternity plunge pool in Stage 2. This innovative design not only maximizes the use of space but also enhances the overall aesthetic of the landscape, creating a stunning focal point for relaxation and enjoyment. The addition of the plunge pool allows for seamless integration of outdoor leisure, providing a serene escape that invites you to unwind while enjoying the surrounding beauty. This thoughtful enhancement elevates the overall functionality and appeal of the outdoor area, making it an ideal setting for both tranquil moments and entertaining guests. Note: Stage 2 of this renovation includes a louvred front entrance shelter, plunge pool and full tilng.
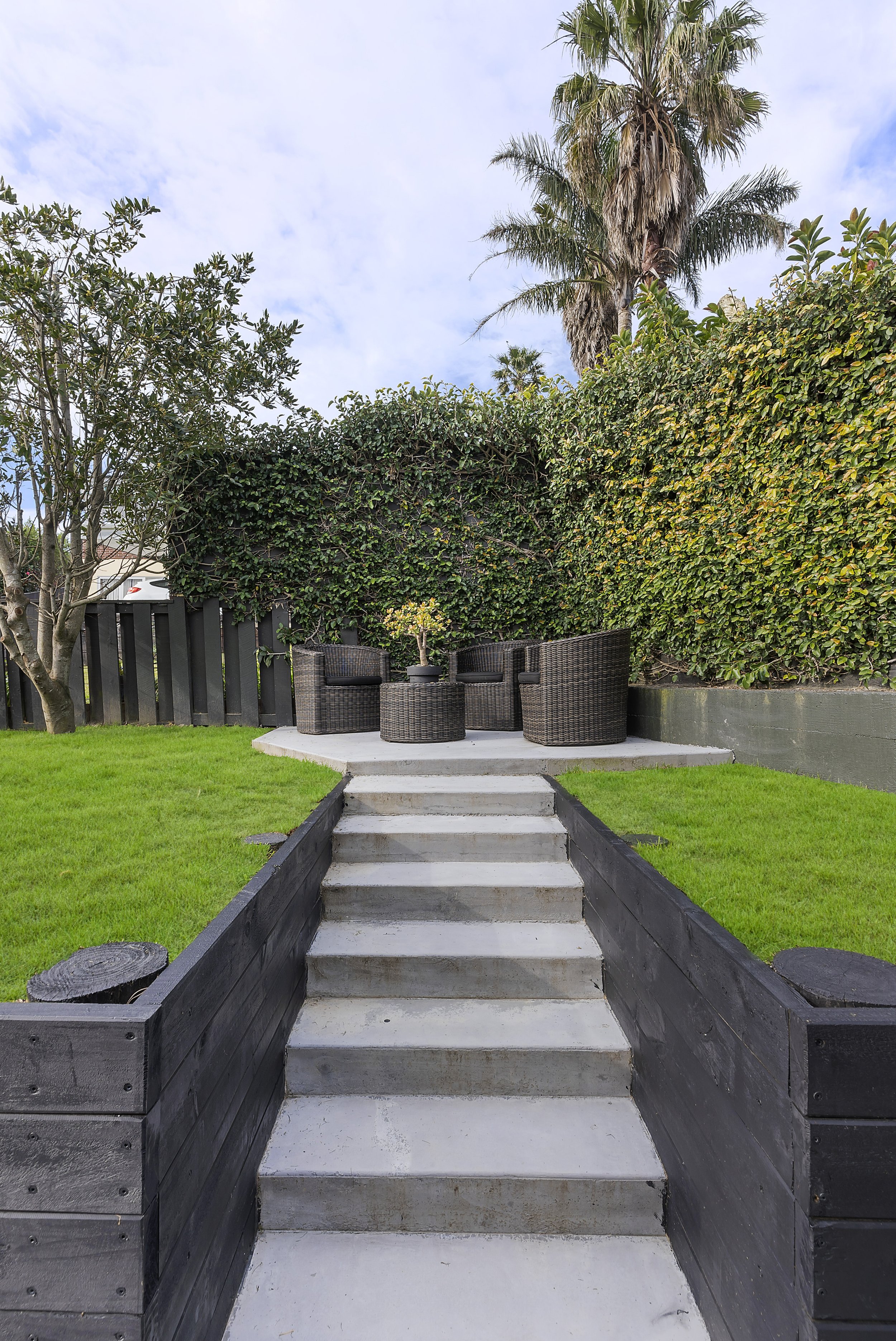
Concrete steps now lead gracefully up to the soon-to-be pool area, creating an inviting path that enhances accessibility and flow. This transition not only guides guests to the tranquil seated space adjacent to the pool but also establishes a seamless connection between the different zones of the outdoor environment. The seated area, designed for relaxation and enjoyment, promises to be a peaceful retreat where one can unwind while soaking in the serene surroundings. Together, these features lay the foundation for a beautifully integrated outdoor oasis, perfect for leisure and social gatherings. Note: Stage 2 of this renovation includes a plunge pool and extensive tiling.

Privacy hedges and a custom louvred gate beautifully frame the upcoming spa zone, ensuring a serene and secluded environment for ultimate relaxation. This thoughtful landscaping not only enhances the aesthetic appeal but also provides a tranquil retreat away from the outside world. Additionally, Smartwood bi-fold doors have been installed in the bottom room, effortlessly connecting the indoor space to the courtyard and enhancing the overall flow. This seamless integration creates an inviting atmosphere that encourages outdoor living, making the spa zone a perfect escape for leisure and rejuvenation. Note: Stage 2 will include extensive custom tiling, an oversized bench seat with storage and finshed off with a custom black cedar hot tub.

By dividing the previously unused bottom lawn area into two distinct zones, a private courtyard was successfully created offering a serene retreat, as well as an additional carpark area for convenience. This thoughtful transformation maximizes the functionality of the outdoor space, allowing for a peaceful spot to relax or entertain, while the expanded carpark enhances accessibility for residents and guests alike. The result is a beautifully organized landscape that balances privacy with practicality, making the most of every square foot of the property.
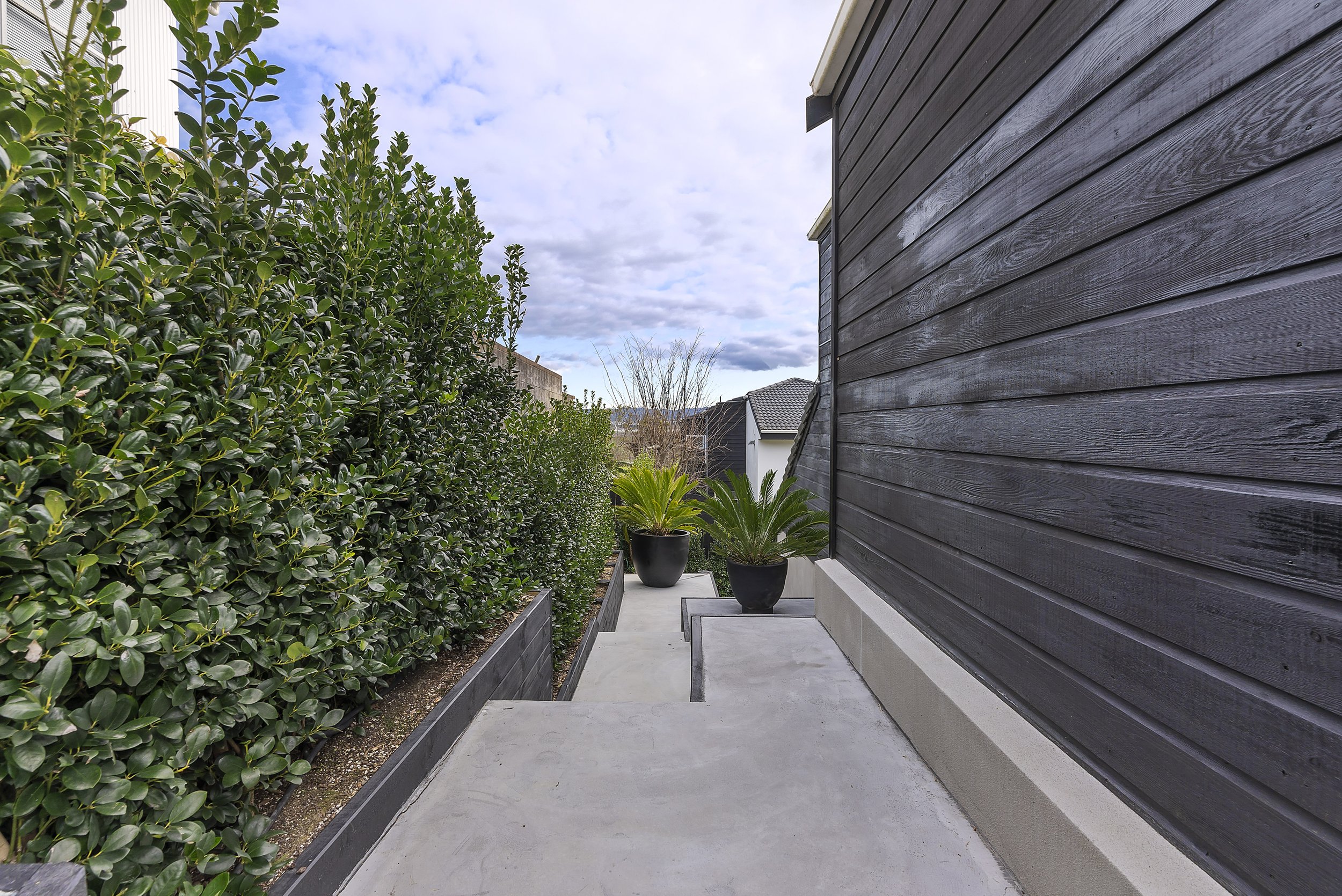
The back of the house has been expertly leveled, leading gracefully down to the newly created bottom courtyard spa area, enhanced by the welcome addition of privacy hedges. This thoughtful landscaping not only provides a serene and secluded atmosphere for relaxation but also frames the spa zone beautifully, creating an inviting oasis in the backyard. The seamless transition from the leveled area to the hot tub encourages easy access and enjoyment, making it the perfect spot to unwind and escape the hustle and bustle of daily life. Note: Stage 2 will include tiling, an oversized bench seat with storage and custom black cedar hot tub.
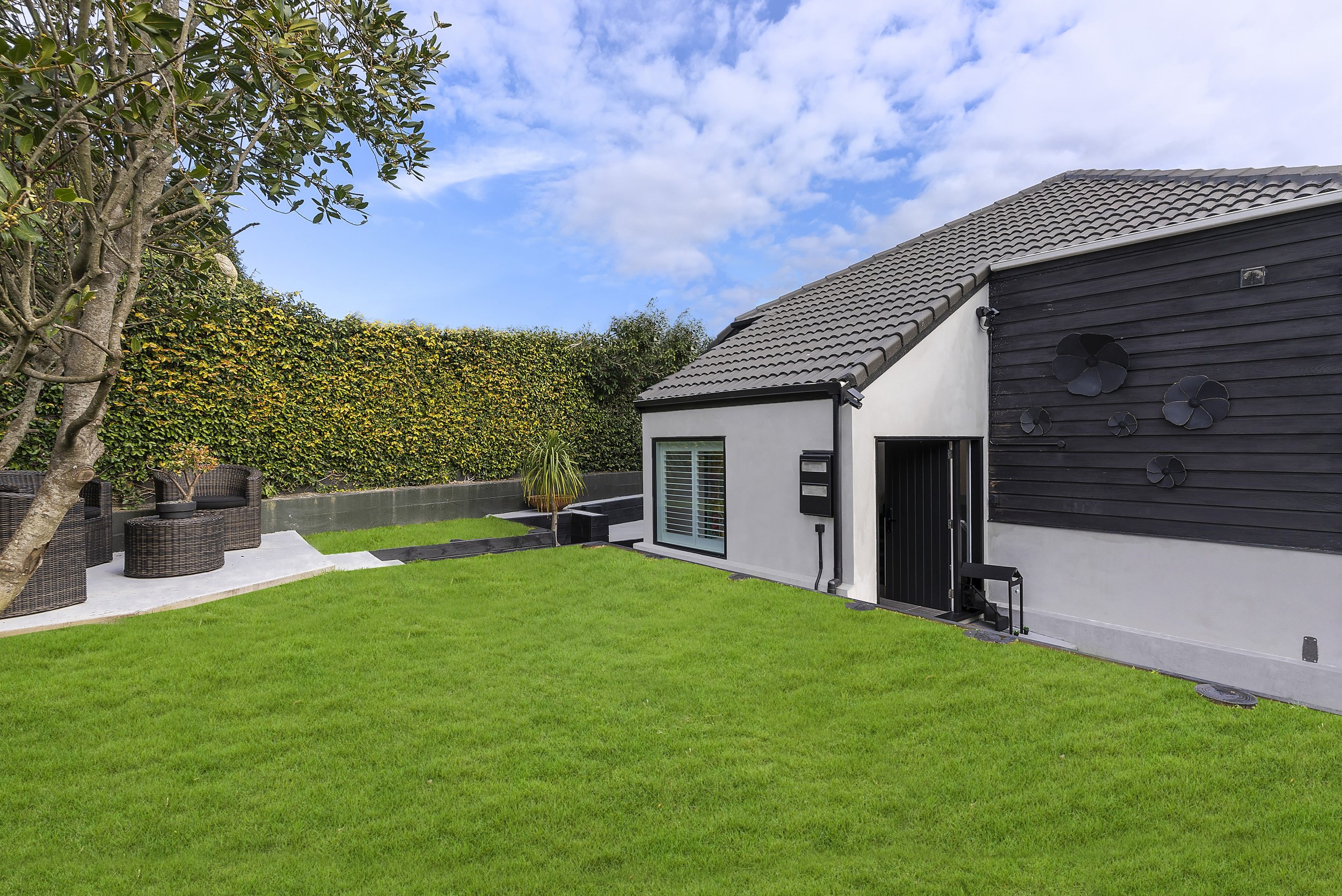
The newly raised and leveled grass area now provides ample space for the plunge pool in Stage 2 of the renovation, transforming the outdoor environment into a luxurious retreat. This upgrade not only enhances the landscaping but also addresses prior water issues through effective waterproofing and concreting that extends right up to the house, ensuring a dry and secure foundation. In addition, all windows and doors have been updated or replaced with energy-efficient double glazing, significantly improving insulation and comfort. The window trims have been resurfaced in a chic charcoal dust finish, adding a modern touch that elevates the overall aesthetic of the home. This comprehensive renovation harmoniously blends functionality with contemporary style, creating an inviting and sophisticated living space. Note: Stage 2 of this renovation includes a louvred front entrance shelter, plunge pool and extensive tiling.
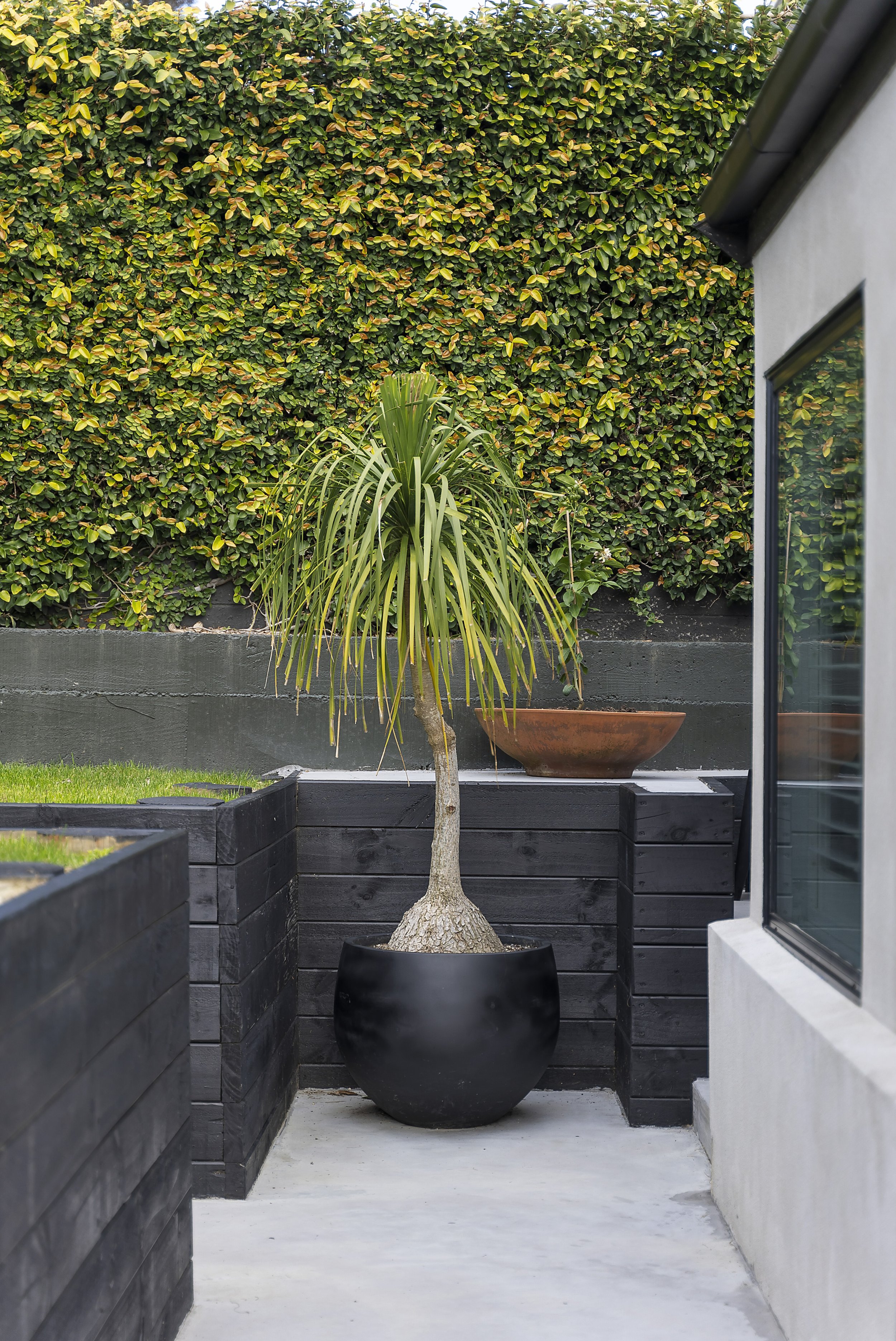
All areas have been expertly retained and leveled, resulting in a seamless flow throughout the property. This thoughtful design enhances accessibility and connectivity between spaces, making it easy to navigate while providing a spacious and inviting atmosphere. The smooth transitions between indoor and outdoor areas not only improve functionality but also create a harmonious environment that encourages relaxation and enjoyment. This careful attention to detail ensures that every corner of the property feels cohesive and well-integrated, enhancing the overall living experience. Note: Stage 2 will include full tiling.
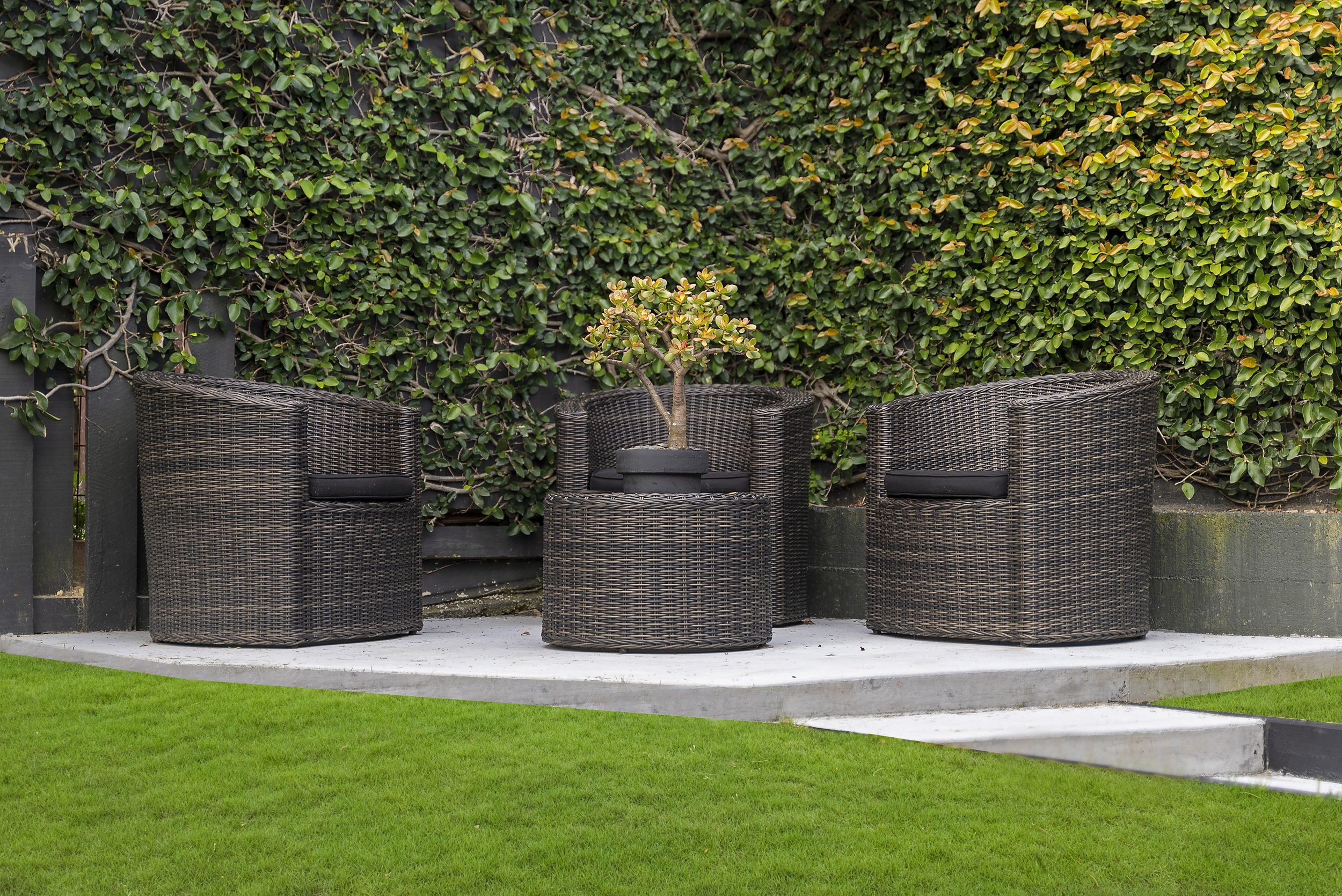
A new tranquil nook has been thoughtfully created by resurfacing the existing concrete pad, transforming it into a serene retreat for relaxation. This revitalized area features a smooth, polished finish that enhances the aesthetic appeal while providing a comfortable foundation for outdoor furnishings. Surrounded by carefully chosen plants and decor, the nook invites you to unwind, read, or enjoy peaceful moments in nature. Its seamless integration into the landscape makes it an idyllic spot for reflection and rejuvenation, adding a touch of serenity to the outdoor environment. Note: Stage 2 of this renovation includes a plunge pool and extensive tiling with revitalised outdoor furniture.
An oversized cactus concrete pot from Republic Home creates a striking entrance that beautifully complements the architectural simplicity of the space. This bold statement piece not only adds a touch of greenery but also enhances the aesthetic with its modern, minimalist design. The contrasting textures of the concrete pot and the lush cactus provide visual interest while maintaining a clean and sophisticated look. As guests arrive, this impressive element sets the tone for the home, marrying nature with contemporary architecture for a memorable first impression.
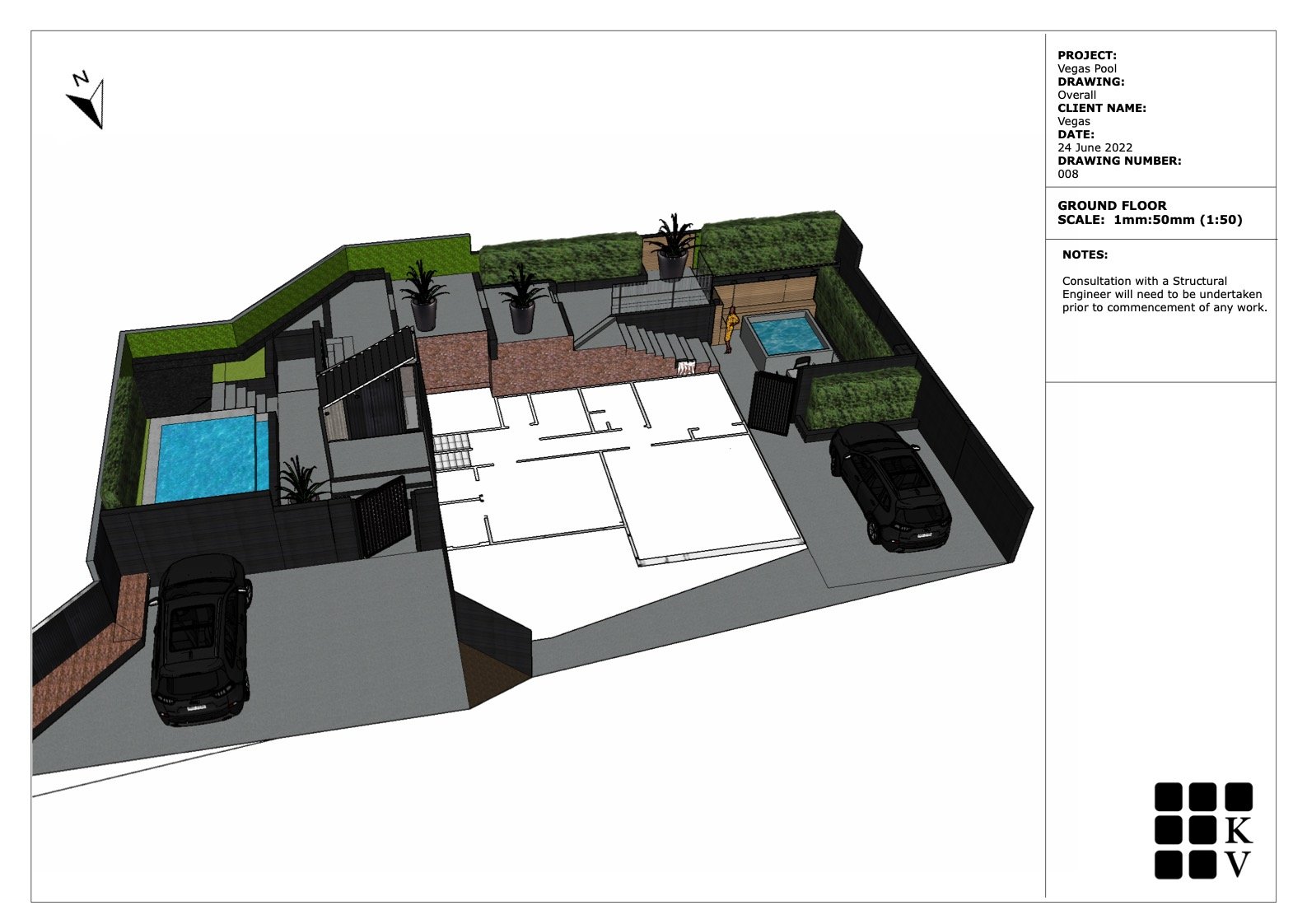
The 3D plan provided invaluable insight into the ground leveling process, allowing for a clear understanding of how each aspect would come together. This detailed visualization offered an overview of the entire project, illustrating the layout and design in a way that made it easy to envision the completed space. By presenting a realistic representation of the final look, the 3D plan helped to identify potential challenges and solutions, ensuring that the renovation would meet expectations and enhance the overall aesthetic of the property. This foresight ultimately contributed to a smoother execution and a more cohesive final result.
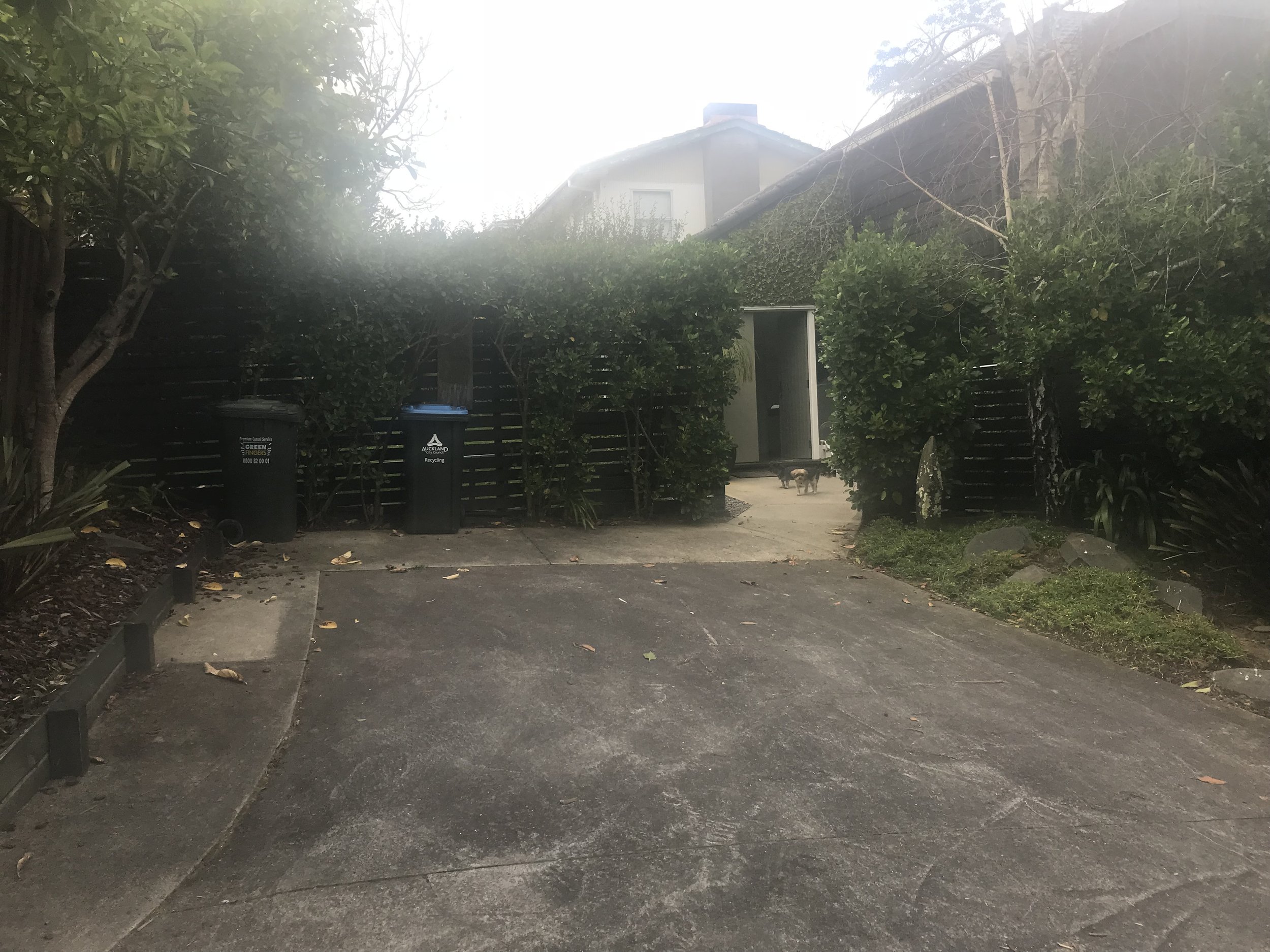
Pre-renovation, the carpark was characterized by its small, uneven slope, creating challenges for parking and accessibility. The unresolved entrance further compounded these issues, lacking clear definition and flow. This disorganization not only affected functionality but also detracted from the overall curb appeal of the property. The need for a thoughtful redesign was essential to enhance both the utility and aesthetic of the space, paving the way for a more welcoming and practical entrance that would better serve the home and its visitors.

Pre-renovation, the bottom courtyard was marked by its dated joinery, creating an uninspiring and neglected atmosphere. This space felt unloved and underutilized, lacking the charm and function needed to serve as an inviting outdoor retreat. The outdated design elements contributed to a sense of disconnection from the rest of the home, making it difficult to envision the courtyard as a lively area for relaxation or entertainment. The transformation of this space was vital to unlock its potential and create a warm and welcoming environment that truly serves the needs of its residents.

Pre-renovation, the bottom courtyard was a constrained space that lacked definition and functionality. The area was not adequately leveled, creating uneven terrain that hindered usability. Additionally, the absence of retaining walls left the courtyard feeling disorganized and uninviting. This configuration made it challenging to fully appreciate the outdoor area, limiting its potential as a gathering spot or serene retreat. The planned push-back and leveling of the space, along with the installation of new retaining walls, were essential steps towards reimagining the courtyard into a cohesive and inviting outdoor oasis.

Pre-renovation, the side of the house was characterized by a sloping land bank that rendered the area largely unusable and neglected. This underutilized space lacked purpose and appeal, making it difficult to integrate into the overall landscape of the property. The steep slope and uneven terrain created challenges for accessibility and maintenance, leading to a sense of disconnection from the rest of the home. A thoughtful redesign was necessary to transform this overlooked area into a functional and attractive space that could enhance the property’s aesthetic and usability.

Pre-renovation, the entrance was marked by a sloping surface that created both safety concerns and accessibility issues. The area felt unsecure, lacking proper railings or support, which detracted from the overall sense of welcome. Additionally, the dated features contributed to an uninviting atmosphere, making a strong first impression difficult. This combination of factors underscored the urgent need for a thoughtful redesign to create a secure, functional, and visually appealing entrance that would enhance the property’s curb appeal and ensure a safe transition into the home.
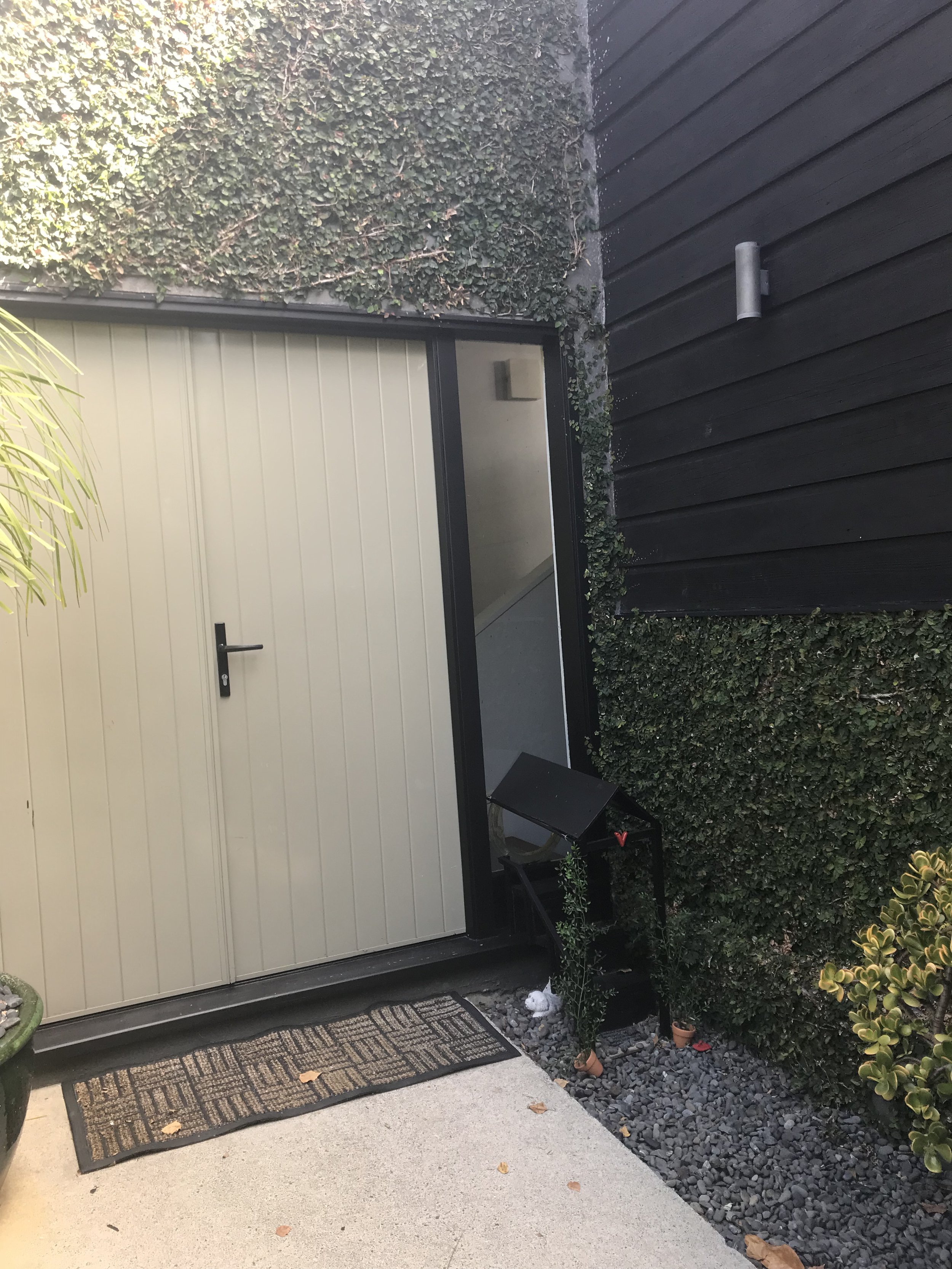
Pre-renovation, the front door was outdated and lacked character, contributing to a sense of neglect. The accompanying entrance, characterized by a sloping surface, created an unwelcoming atmosphere that made accessing the home feel less inviting. The combination of the old door design and the uneven ground detracted from the overall aesthetic and functionality of the entryway, highlighting the need for a comprehensive update. A thoughtful redesign was essential to enhance the entrance, transforming it into a warm and inviting focal point that would welcome guests with open arms.
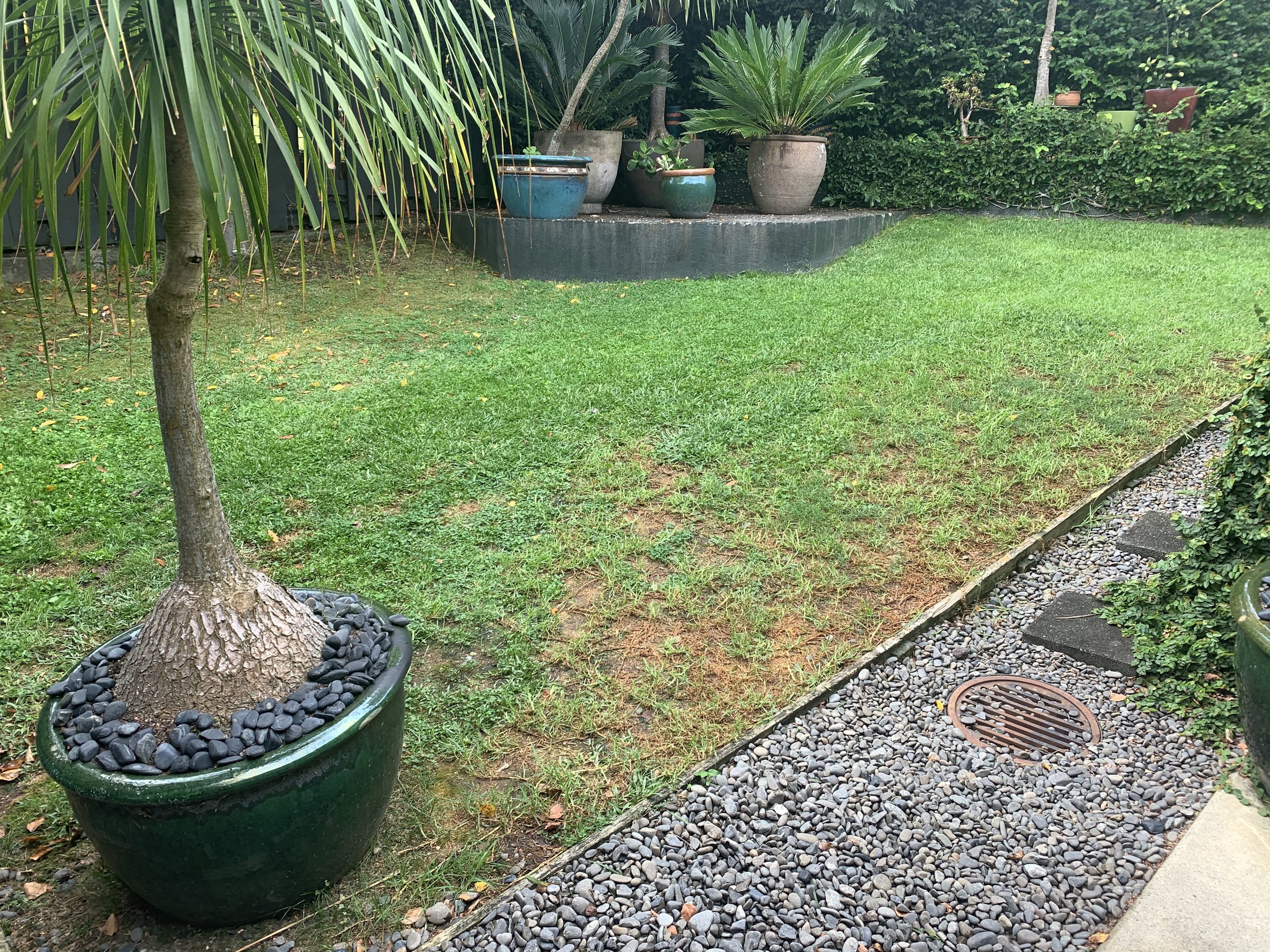
Pre-renovation, the front lawn presented a disorganized appearance, marked by an unlevelled landscape that did little to enhance curb appeal. In the midst of this uneven terrain sat a random concrete pad that lacked purpose or destination, contributing to an overall feeling of neglect. This idle space detracted from the potential to create a functional and inviting outdoor area. A comprehensive redesign was needed to transform the front lawn into a cohesive and purposeful landscape, ensuring that every element contributed to the charm and accessibility of the home.
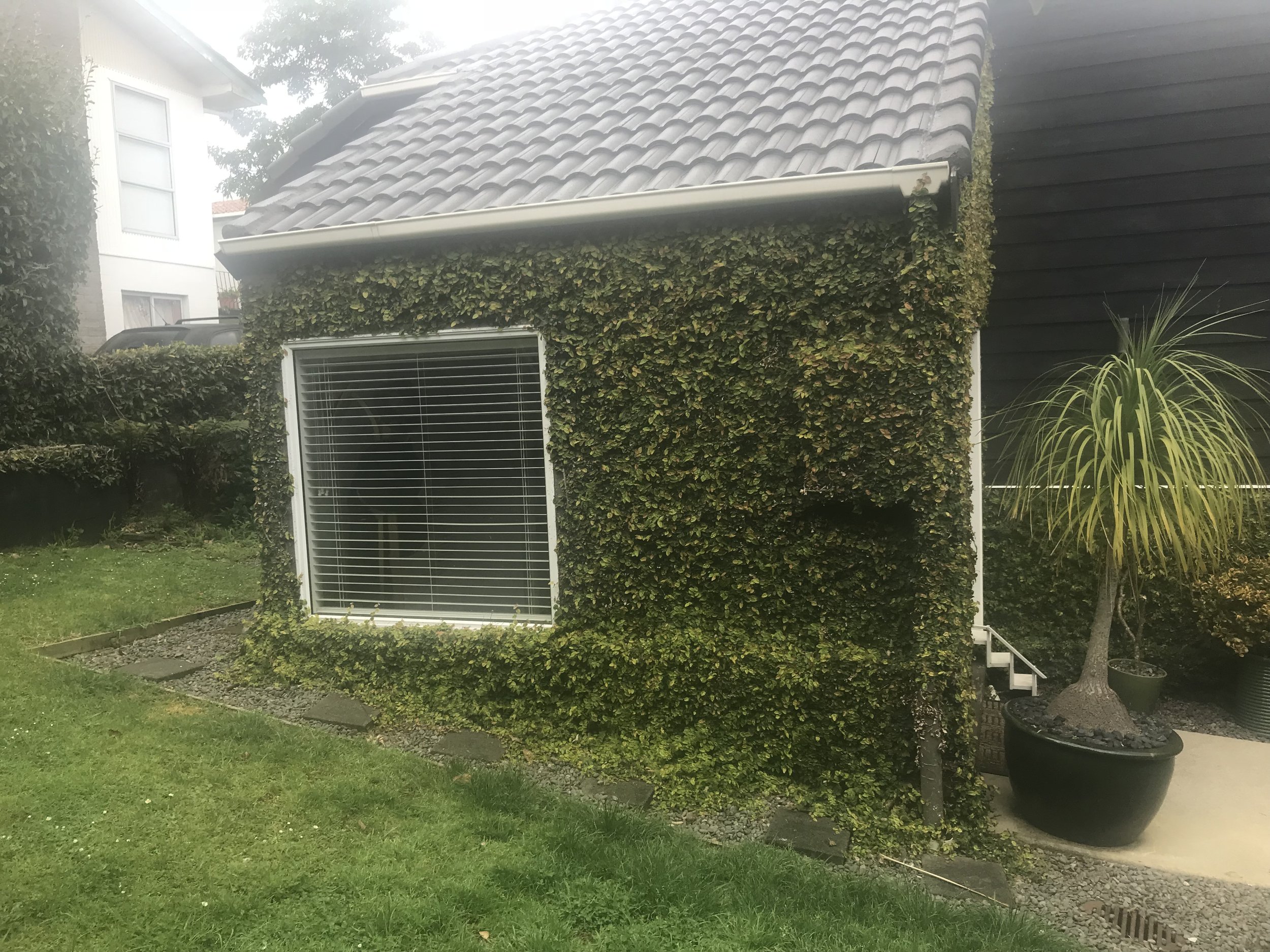
Pre-renovation, the lawn was characterized by a troublesome slope that often resulted in waterlogging, creating an unsightly and problematic area that directly led into the house. This poor drainage not only made the lawn difficult to maintain but also posed a risk of moisture intrusion into the home, compromising the comfort and integrity of the living space. The lack of proper landscaping and drainage solutions made the area feel uninviting and disconnected from the rest of the property. A strategic redesign was essential to rectify these issues, ensuring a functional, attractive outdoor space that effectively separated the lawn from the home while providing adequate drainage and usability.

