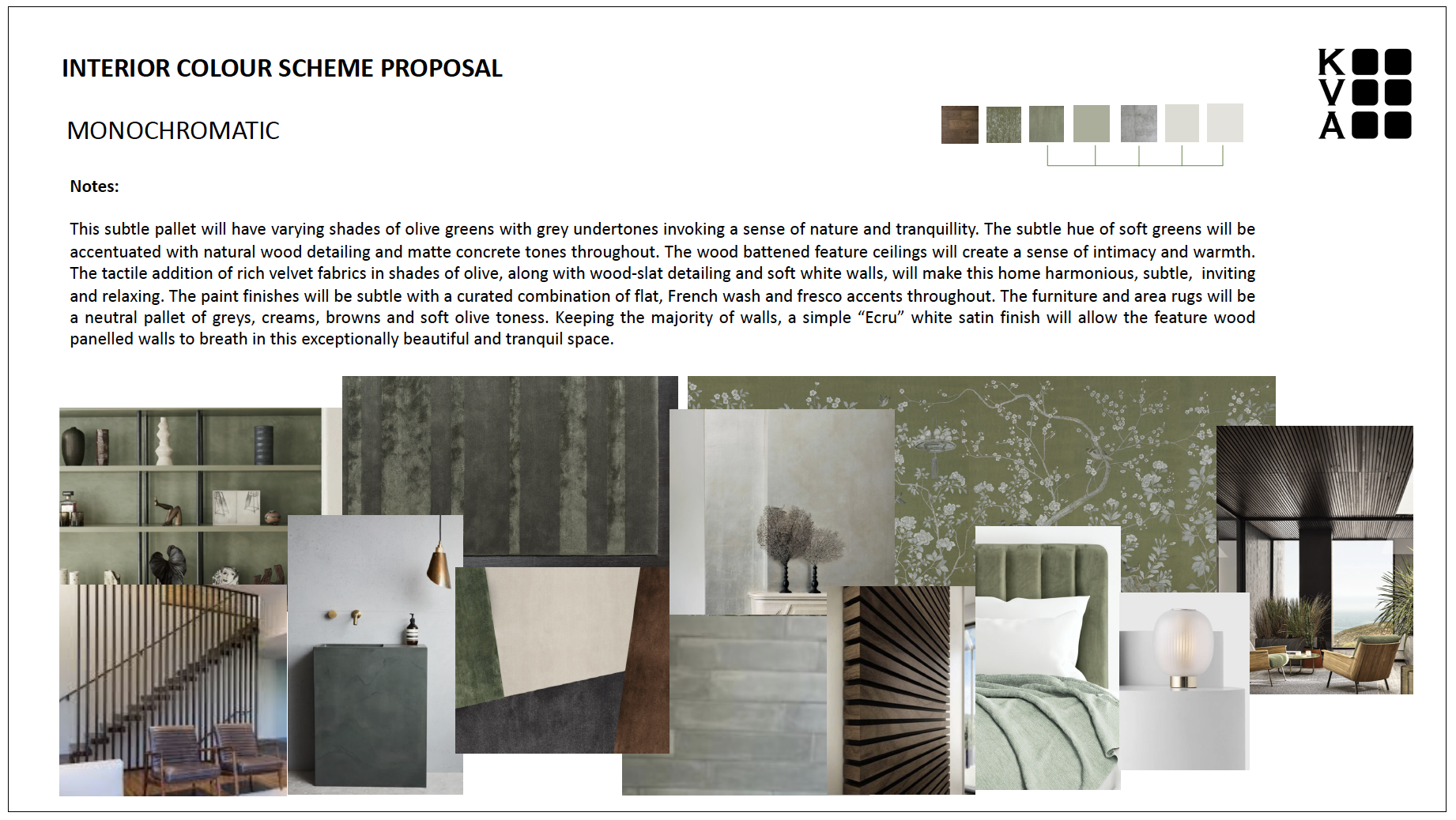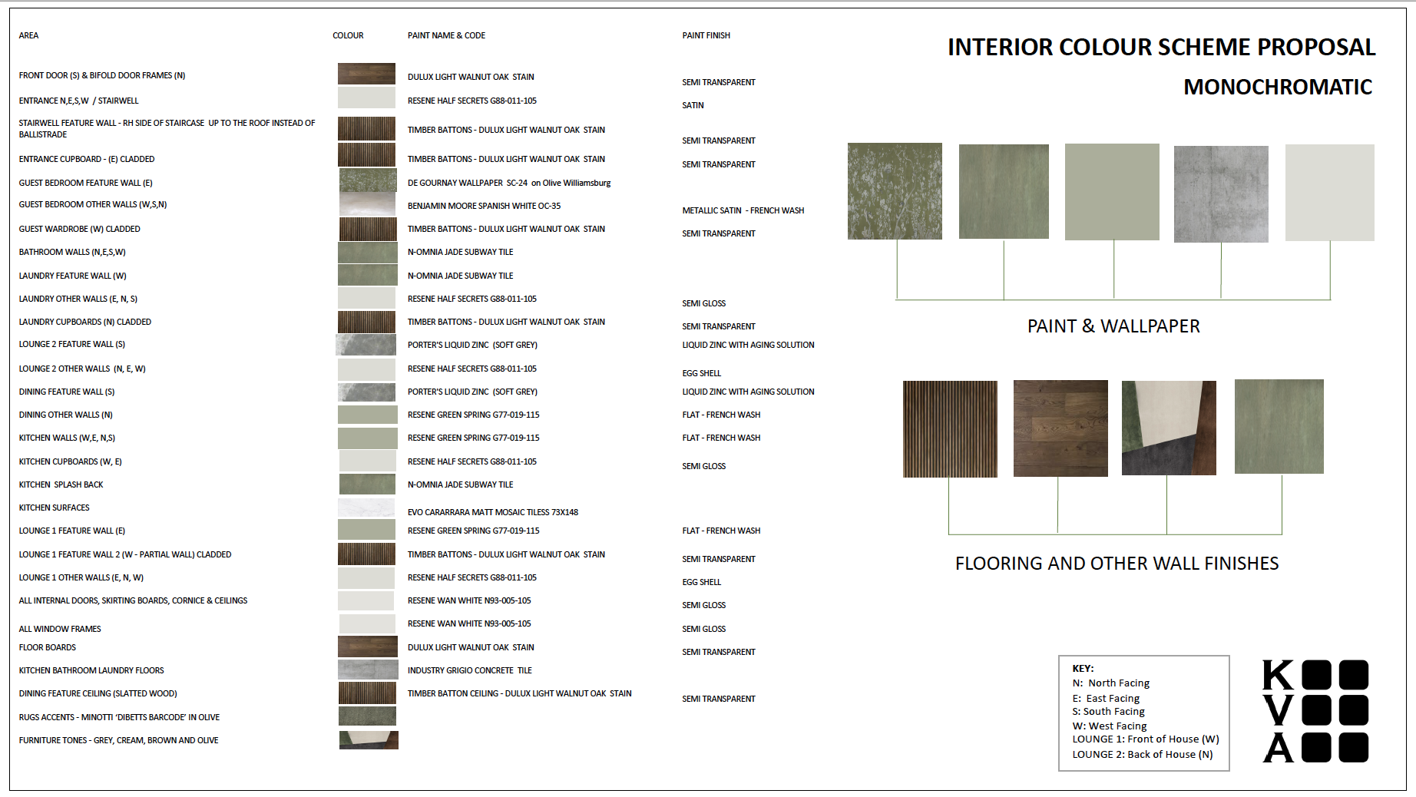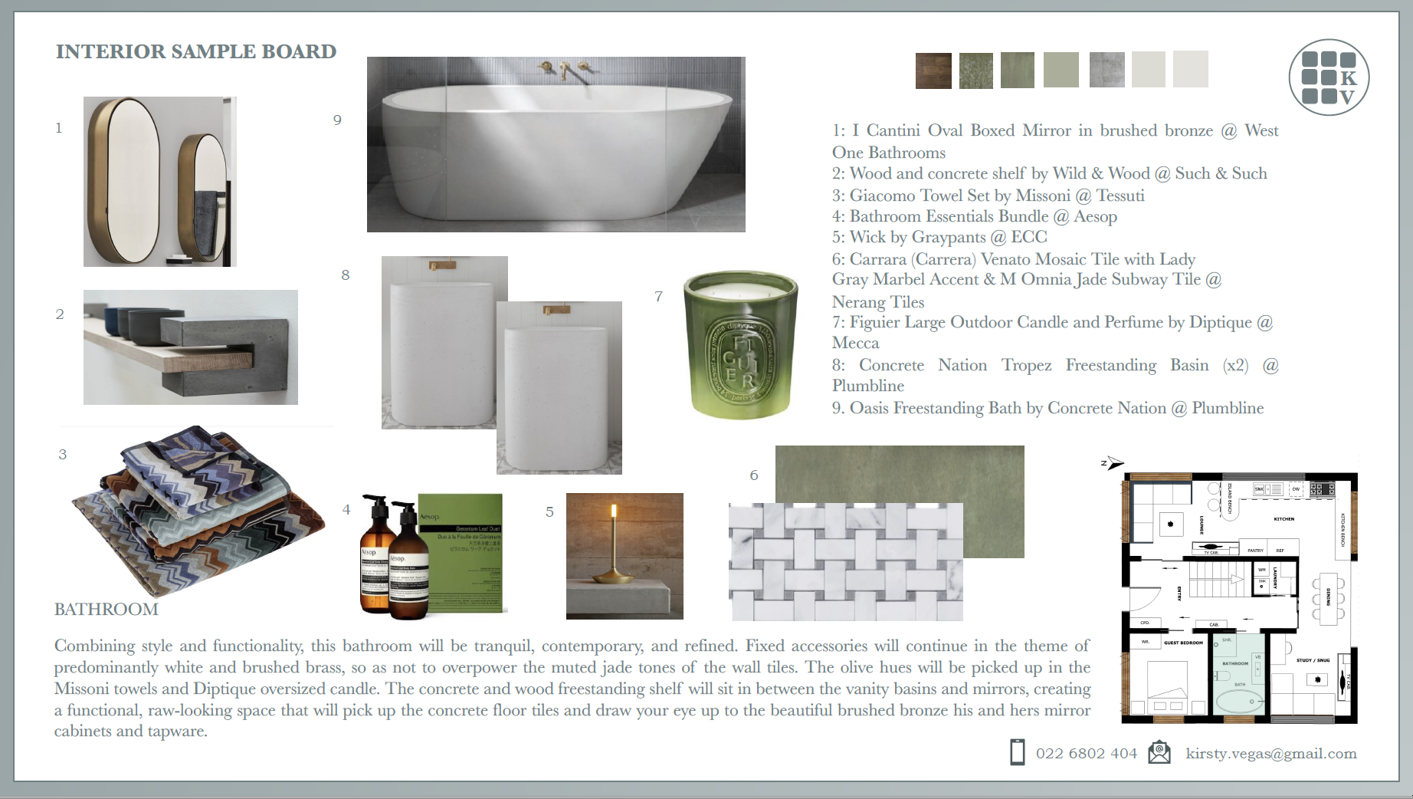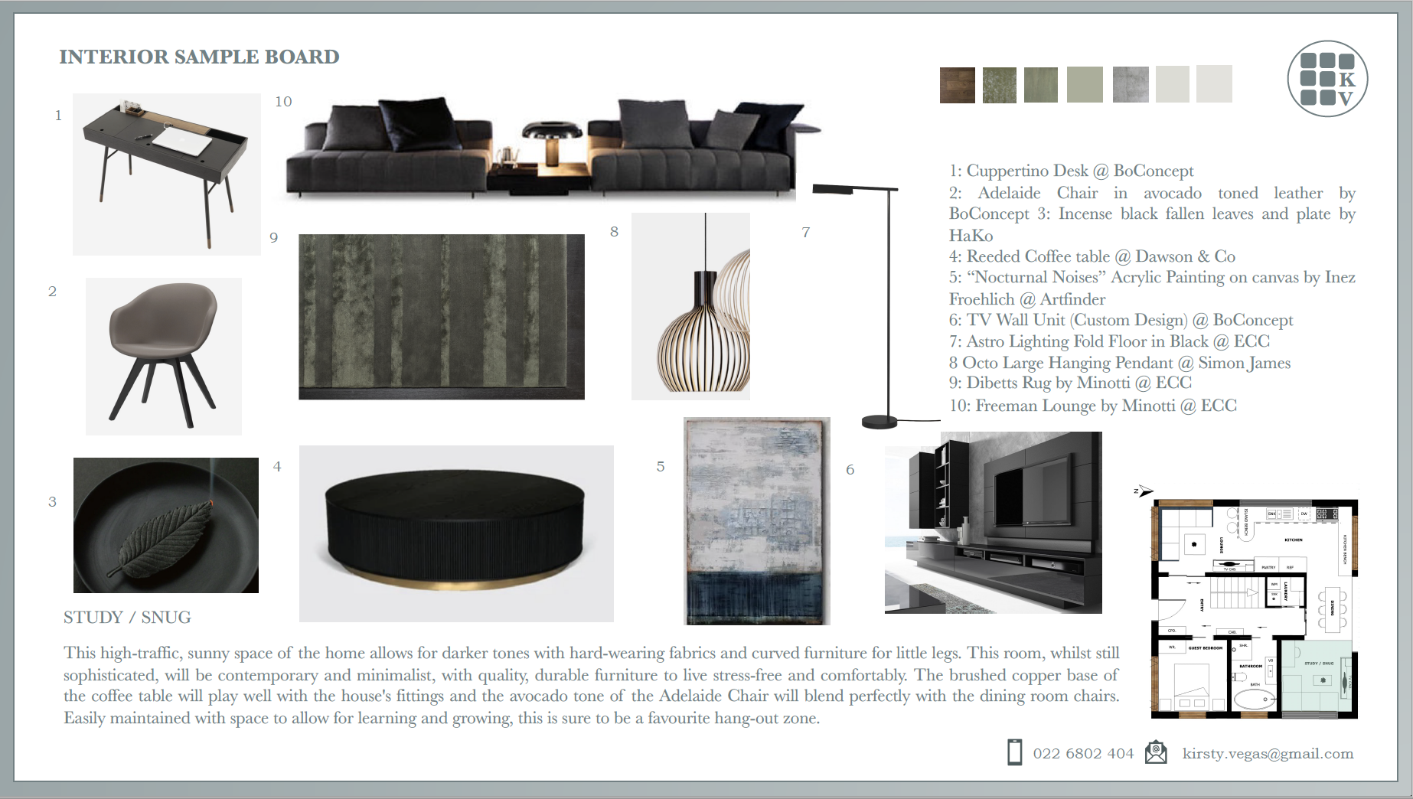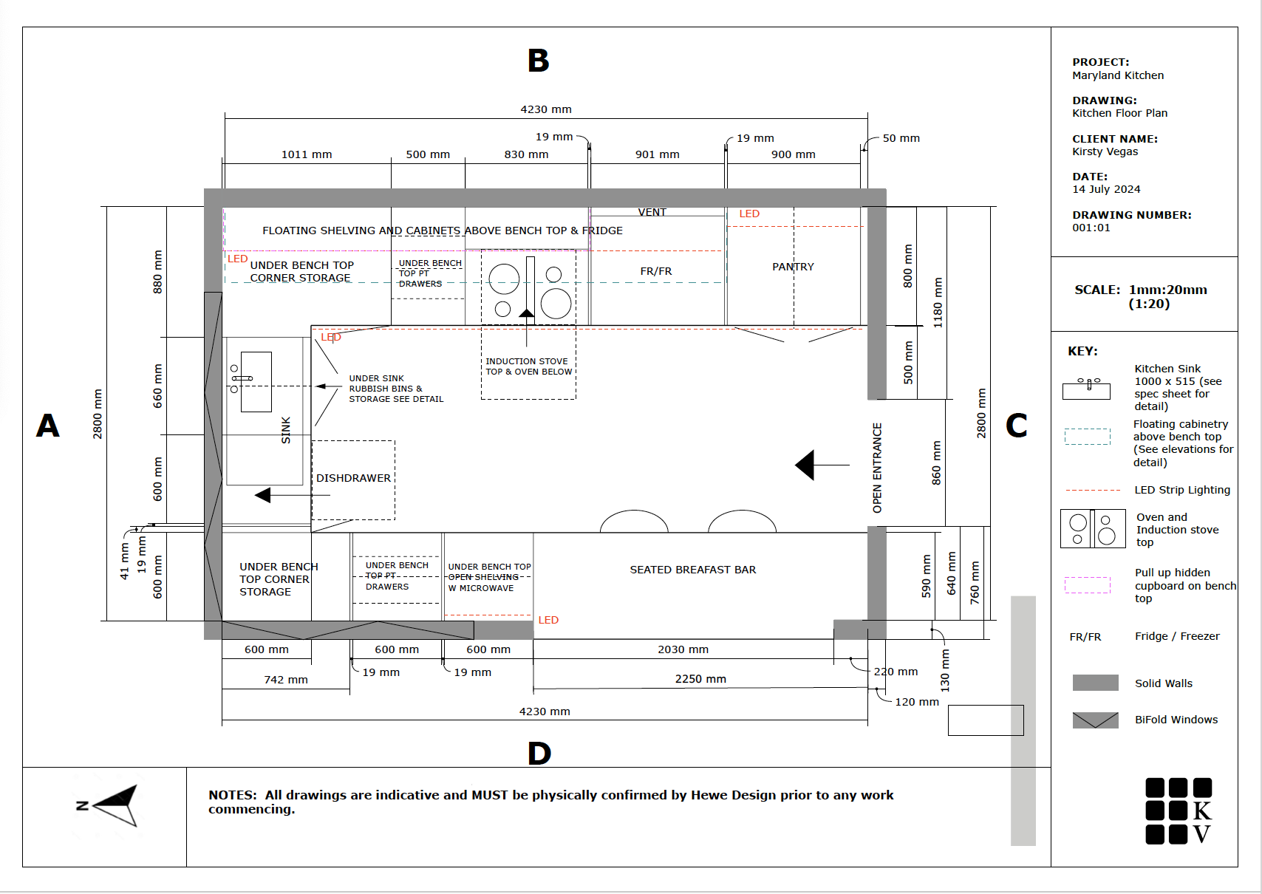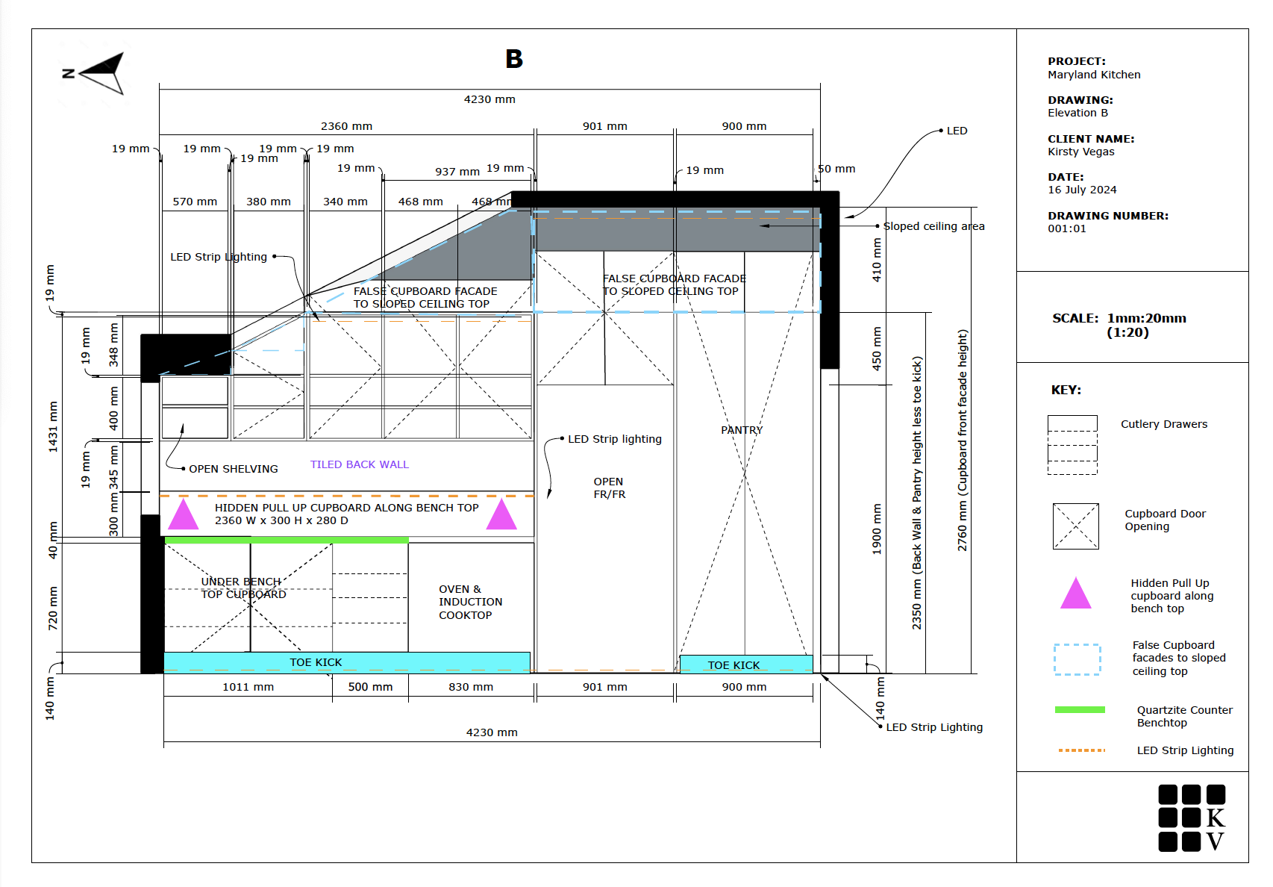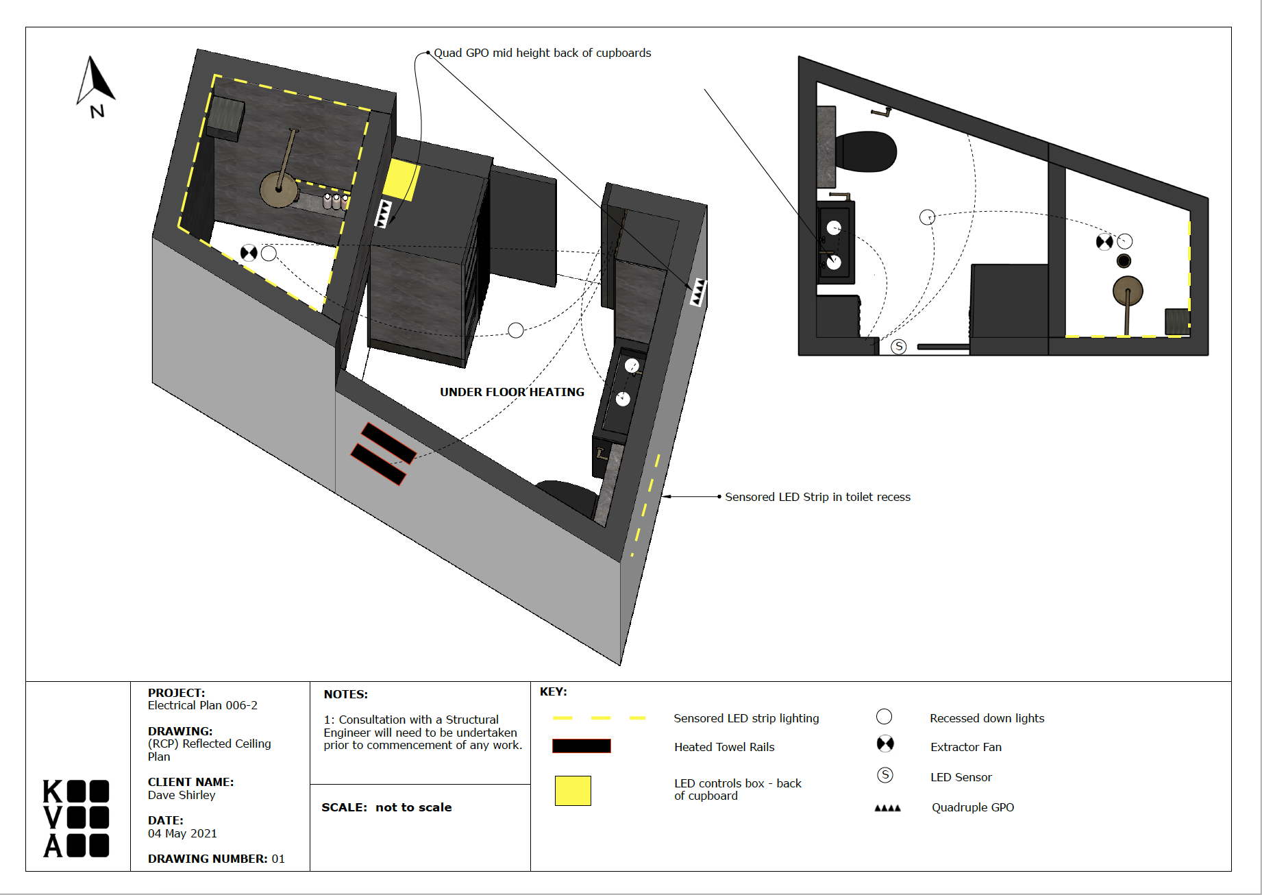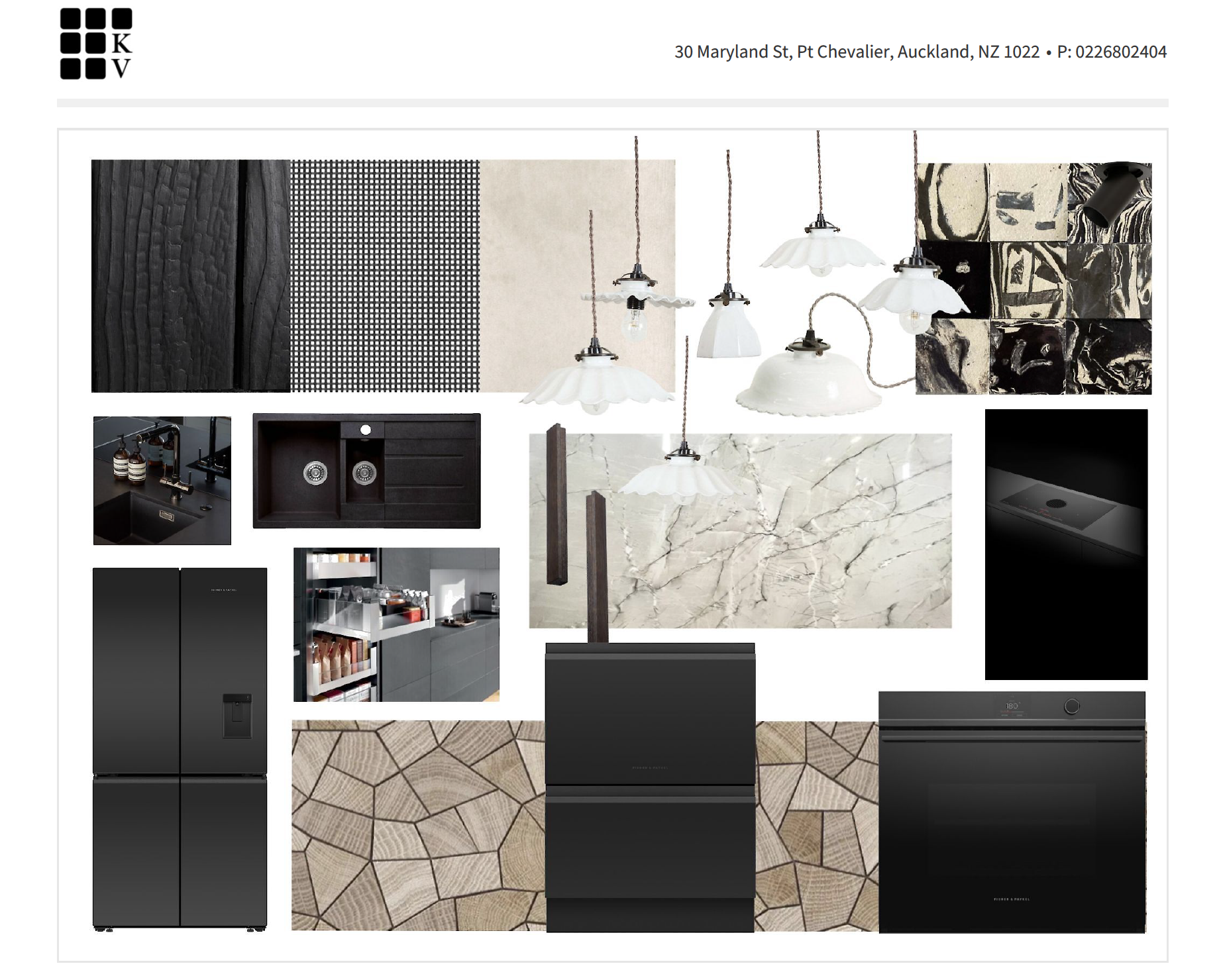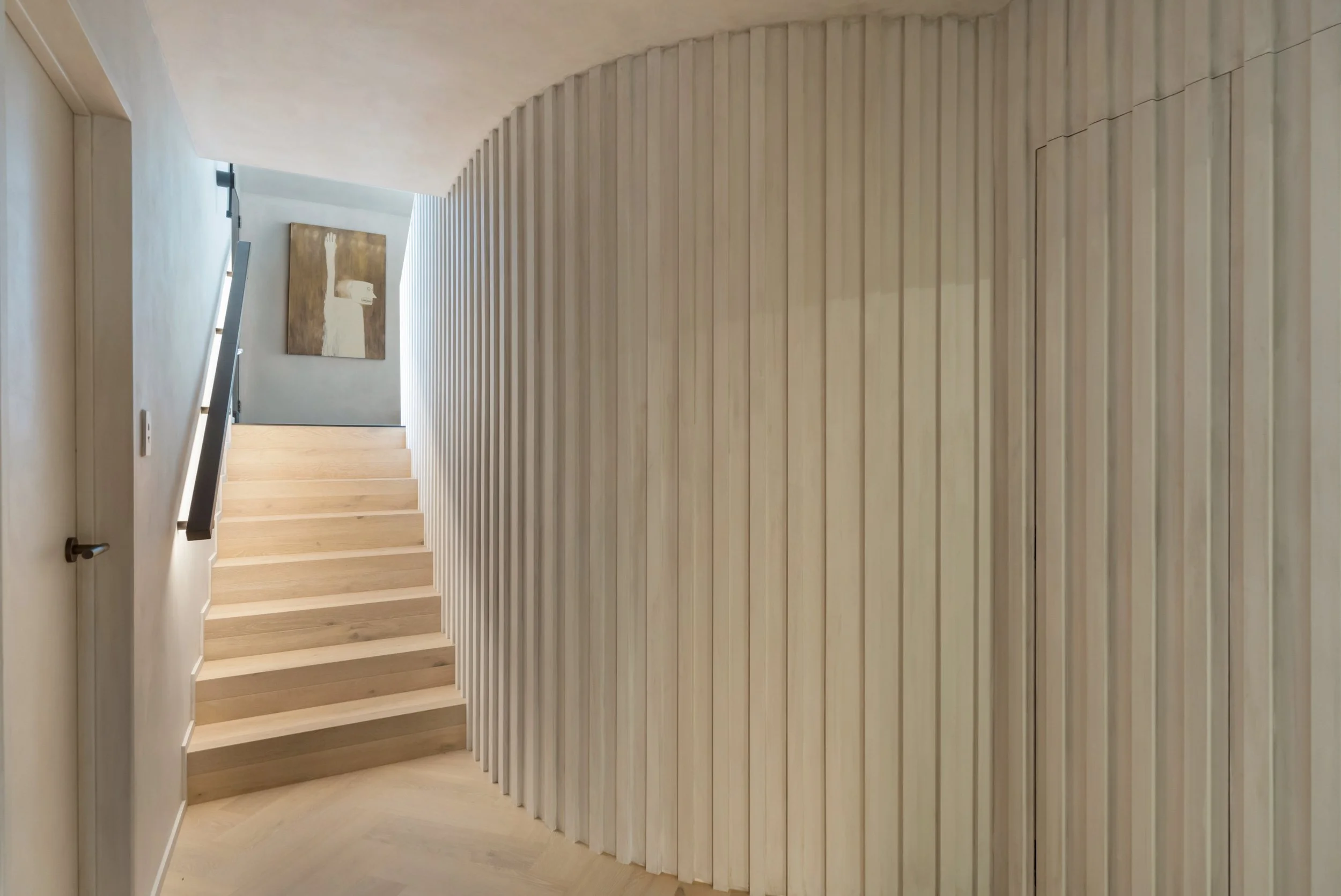Transform your space with customised Interior Design packages
All enquiries are welcome with a complimentary 20-minute phone consultation to explore your needs and determine if I am the right Interior Designer for you. This will also enable you to make an informed decision about which of the Interior Design services will best meet your requirements. Contact Kirsty Vegas Interior Design for bespoke solutions that combine functionality, style, and expert spatial planning to transform your space into something special.
THE MINI
Virtual or on-site consultation including a re-cap email outlining what has been discussed.
This mini consult involves a visit to your home, where I spend up to 90 minutes with you. We will begin with a tour of your space, allowing me to understand not just the areas you want to enhance, but also your overall interior design style. I’ll take time to identify what changes you'd like to make and evaluate any existing furniture or decor you may want to incorporate. Additionally, I will capture 3D images and floor plans of the space/s for better visualization.
Following our consultation, you will receive an email summarizing our discussion, complete with "To Do" bullet points for all areas we covered. This will include links and suggestions, as well as any additional advice I may think of afterward.
A 3D room layout may also be included to help you visualise these changes.
A casual hourly rate is also available for any design advice, discovery shopping tours and Interior Design services.
SINGLE ROOM RENOVATION
-
DescriAccess to trade discounts
Preliminary floor plans
Furniture layouts
Detailed elevations
Carpenter plans
3D renderings
Construction documents
Electrical plans
Finish selections
Mood Boards
Detailed Design Notes
Floor plans
Electrical Plans
Cabinet Plans
Finish Schedules
Tile Elevations
Product Selections
Product Spec Sheets
Flooring, plumbing, lighting and more!
Full service furnishings
Shoppable PDF’s if preferred
Custom window treatments
Project management of tradespeople
Product procurement
Access to my reputable vendors ption text goes here
-
Full execution of design plan
Site Progress Visits
Email, call/text during regular business hours
1-month follow up support
-
Access to trade discounts
Design concept
Preliminary floor plans
Furniture layouts
Detailed elevations
Carpenter plans
3D renderings
Construction documents
Electrical plans
Finish selections
Mood Boards
Detailed Design Notes
Floor plans
Electrical Plans
Cabinet Plans
Finish Schedules
Tile Elevations
Product Selections
Product Spec Sheets
Flooring, plumbing, lighting and more!
Full service furnishings
Custom window treatments
Project management of tradespeople
Product procurement
Access to my reputable vendors
Receiving and white-glove delivery
Professional styling turnkey installation
-
Full execution of design plan
Site Progress Visits
Email, call/text during regular business hours
1-month follow up support
FULL INTERIOR DESIGN SERVICE INCLUDING BESPOKE DESIGN
Tailored Services Include:
Decorating and colour scheme options, including mood boards
Examples below …
Colour consulting – walls, flooring, lighting
Kitchen, bathroom, and laundry finishes, including mood and sample boards
Furniture, decor, art selection including final styling
2D house plans including specialised plans and elevations for sub-contractors
3D renders for existing or new spaces
I am passionate about presenting clients with 3D renderings of their projects, allowing them to fully immerse themselves in the design process. This visual representation helps clients truly understand what their new space will look like, making it easier for them to envision the end result. By offering a clear view of the journey from concept to completion, clients can provide valuable feedback and feel confident in the decisions being made. This collaborative approach ensures that every detail aligns with their vision and desires, resulting in a beautifully tailored space that reflects their style and needs.
Spatial planning including storage solutions
Moodboards with design rationale, including shoppable spec sheets
Kitchen Design Rationale:
Good meals are about serving different flavours and textures and this is what the design elements in this kitchen are feeding. Smooth and soft, to raw and dark.
This is a French / Japanese inspired palette including handcrafted "Shou Sugi Ban" (burnt) wood floor to ceiling cupboard door frames with Chadwell dark oxide mesh inserts doors, allowing the sensored strip lighting to shine through to the Blum Legro black kitchen carcus to create a dramatic feeling to this kitchen.
The floor boasts an intricate (Paris originated) light oak wooden mosaic floor and complimented with a bone french wash on ceiling andwalls.
The combination of Astier de Villate handmade ceramic petal lamps hanging in differing heights from the ceiling and feature custom tiles, will play on the gorgeous Patmos honed quartzite countertop and splash back, whilst complimenting the darker elements of this kitchen perfectly.
Black high end appliances combined with Progetto aged iron dual function kitchen mixer and black granite sink will enhance its sophisticated flavour.
A unique combination of luxury and refinement with both dramatic and soft effects, make this a curated original kitchen palette, that resonates as a hand crafted, delicious palette that will endure in timeless appeal throughout the decades.
Ready to Start Your Transformation?
Ready to Start Your Transformation?
The best time to begin your design journey is now. Whether you're planning a major renovation or just need some expert guidance,
I'd love to help you create a home you'll absolutely love. Let's start with a quick chat. No obligation, just a friendly conversation about your dreams for your space.




