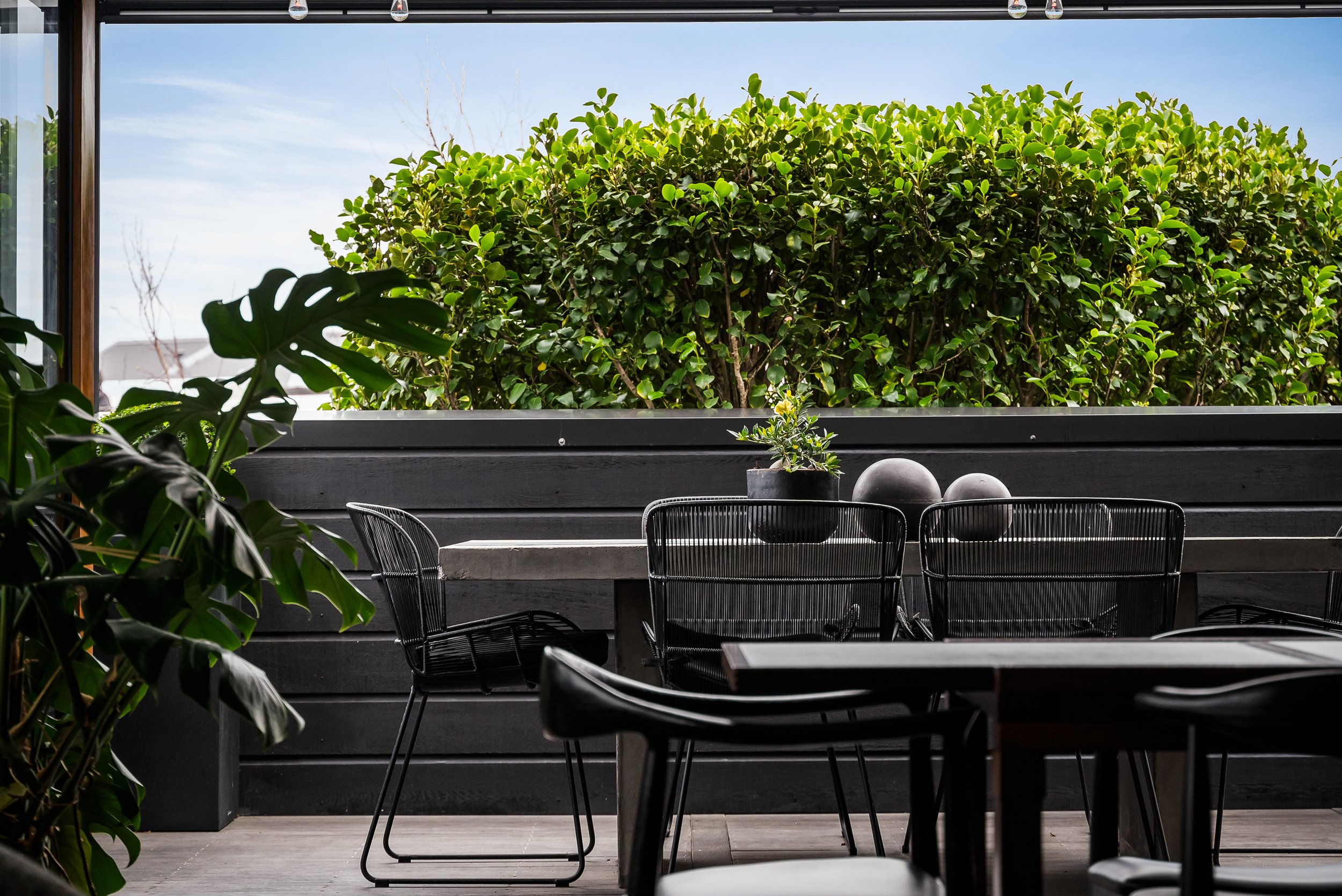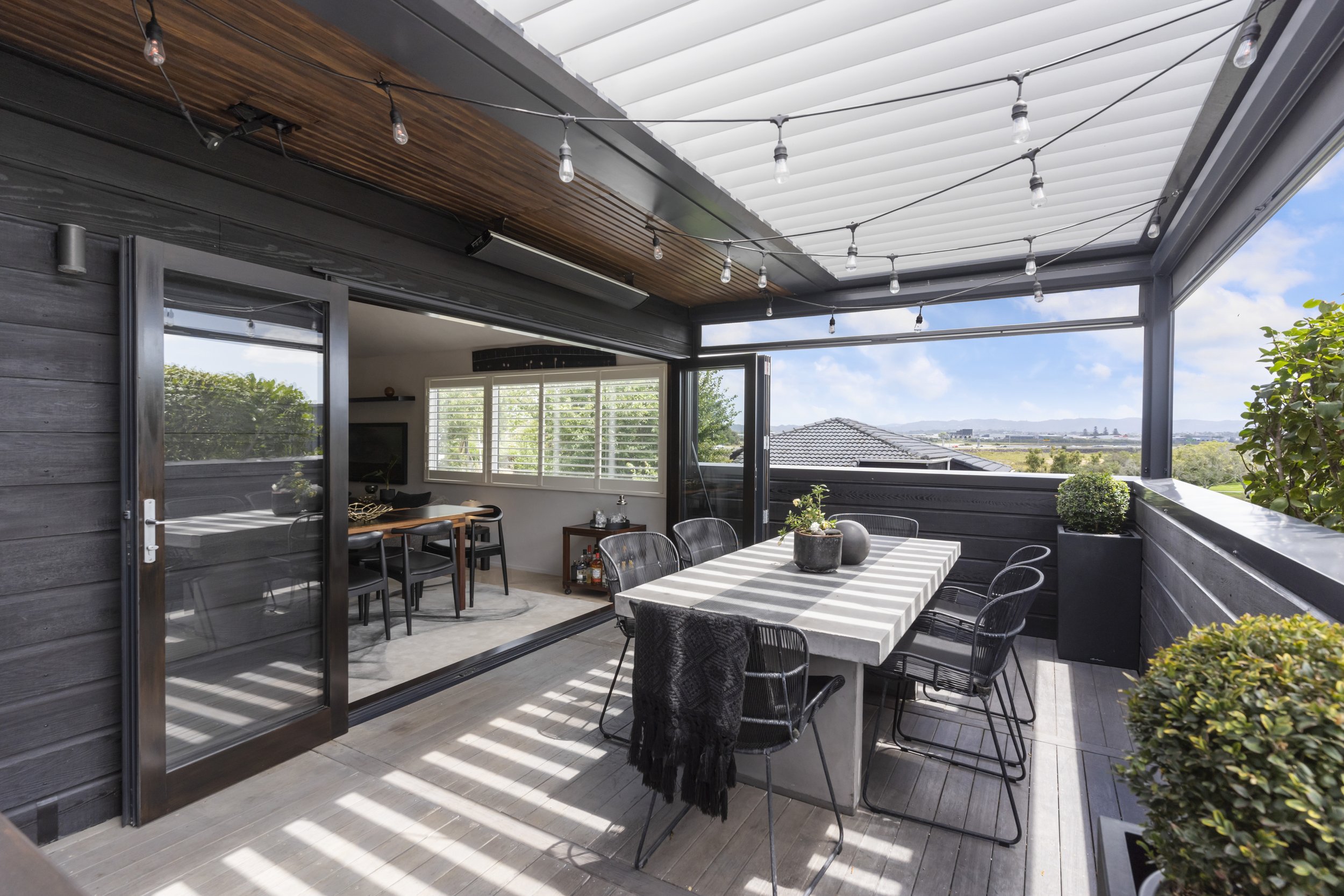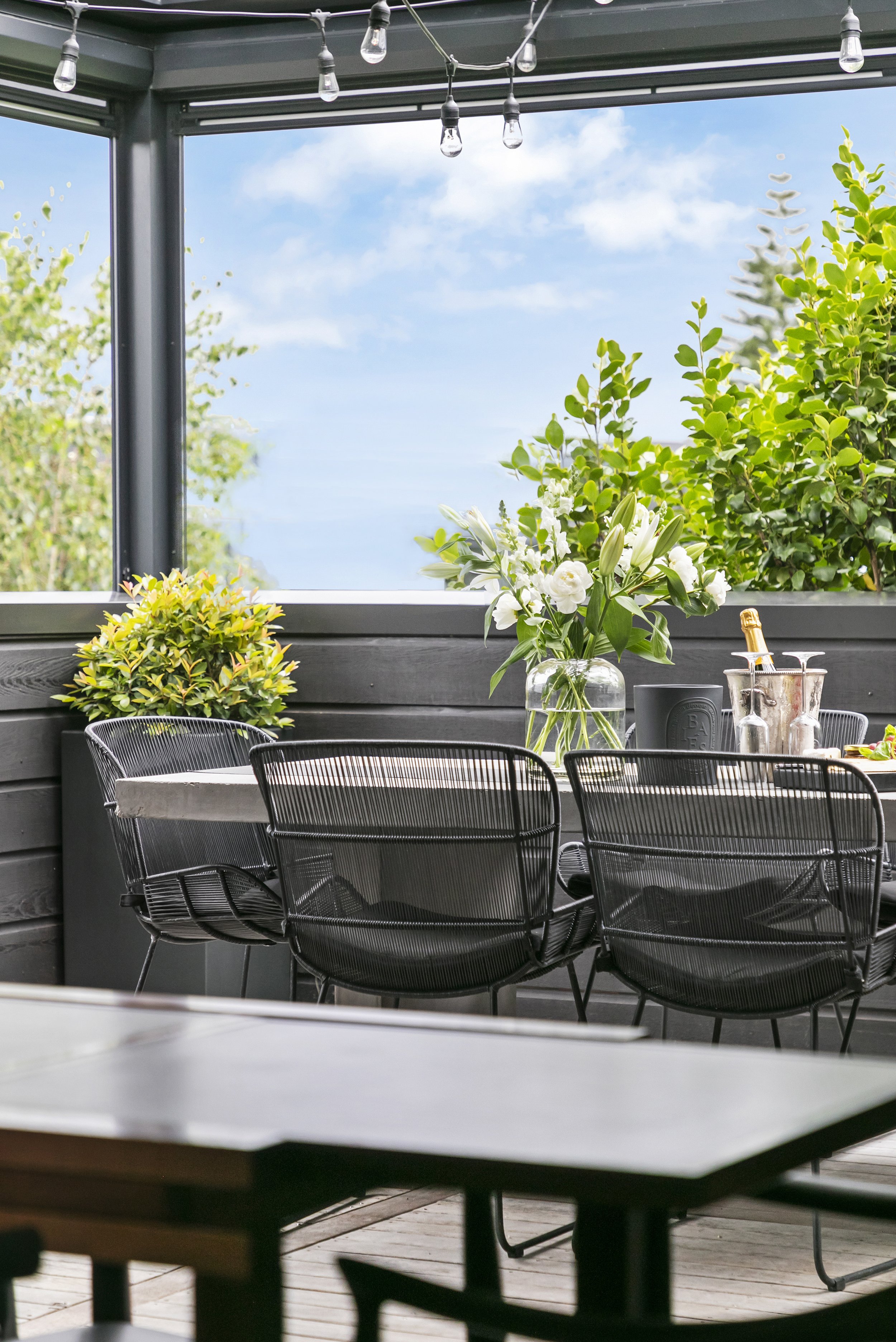Treehouse Deck Extension
An exquisitely crafted yet practical, all year round, outdoor entertaining space
This beautifully designed outdoor area features an extended deck and stylish bifold windows that significantly enhance the seamless indoor-outdoor flow, creating an inviting atmosphere ideal for entertaining guests. The open layout allows natural light to pour in, blending the comforts of indoor living with the beauty of the outdoors.
The inclusion of an automated custom-built louvred roof and mesh weather protectors elevates both comfort and functionality, offering versatile protection from the elements while maintaining an airy, open feel. This thoughtfully designed space is the perfect retreat for enjoying a refreshing drink or simply unwinding in a serene environment, making it an entertainer's dream and a delightful oasis for relaxation.

The Nairobi woven dining armchairs are the perfect blend of style and comfort, enhancing the overall aesthetic of the space while promoting a sense of openness and ensure a relaxed seating experience.

The Macrocarpa wooden ceiling panels make this an intimate space and the rain sensored louvres and mesh shades elevate this space into an all year round entertainers delight, adapting effortlessly to any outdoor elements.

The Macrocarpa wooden panelled ceiling makes this a more intimate, curated space, whilst the rain sensored louvres and mesh shades elevate the space into an all year round entertainers delight, adapting effortlessly to any outdoor elements.

The increased depth of the balcony has created the perfect space for a new BBQ area that doubles as a breakfast and cocktail bar. This thoughtfully designed addition not only enhances functionality but also invites leisurely gatherings and culinary experiences.

Extending the deck has maximized the stunning sea views and breathtaking evening sunsets, creating an enviable outdoor space that invites you to unwind and enjoy nature's beauty.

Pre renovation: The kitchen lacked a seamless connection to the deck, hindered by outdated aluminum joinery that created a barrier to the outdoor space. This disconnection making it difficult to fully enjoy the beautiful surroundings. The dated design not only affected functionality but also detracted from the overall aesthetic of the home, emphasising the need for a thoughtful transformation to enhance accessibility and visual appeal.

Pre-renovation: This dated design limited functionality and made it challenging to enjoy gatherings with family and friends, highlighting the need for a revitalised approach that now provides an inviting and open environment for socialising and relaxation.

Pre-renovation: The tiny deck was an uneventful space that lacked a seamless connection from the kitchen and dining areas, resulting in a disjointed flow throughout the home. With limited room for socialising, this area failed to inspire gatherings or outdoor relaxation, leaving it underutilised.
